Trespa, Weert (NL)
reference.content.title
Trespa International B.V. is a leading innovator in the field of sheet material HPL for cladding, decorative facades and laboratory.
Trespa was looking for a new home for its employees for its changing room.
A completely new building was constructed for this purpose.
The request was to provide a full-core closet for approximately 300 employees where locks are used without key management.
Furthermore, sanitary walls were needed for the showers and toilets.
OFFERED SOLUTION:
In the locker room, DLM 361 closets were chosen to have sloping roofs and doors with mechanical combination locks.
The closets are also equipped with a closed HPL base/plinth to prevent dirt/dust from getting under the closet.
A closet width of 35cm was chosen and the closet is equipped with a partition and an additional shelf. These serve to keep private and work clothes separate. A number of closets are equipped with mechanical ventilation. This means that the closets are connected to the ventilation system. Air from the room is sucked through the closets and goes through the sloping roof towards the exhaust duct.
For the washroom, a stylish FTS cabin system was chosen. In this special version, aluminum profiles, hinges and freestanding locks were used.
For both the lockers and the sanitary walls, Trespa has chosen a special color scheme. Trespa produces the panels in-house and they wanted to create a special look and feel.

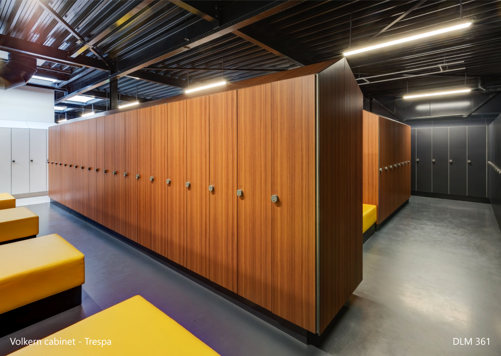
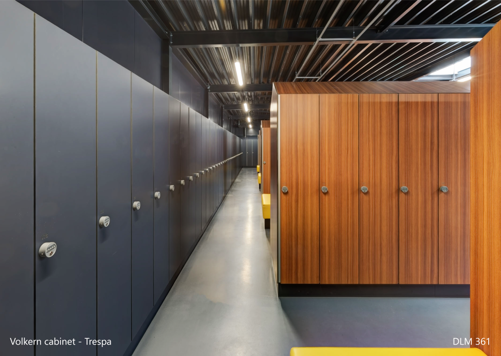
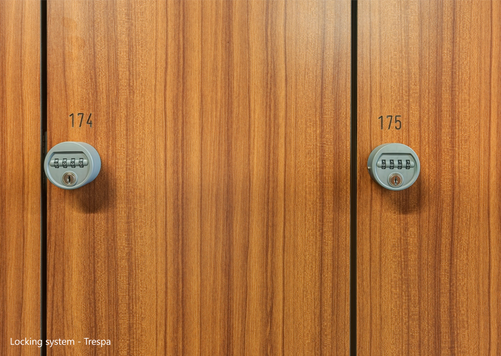
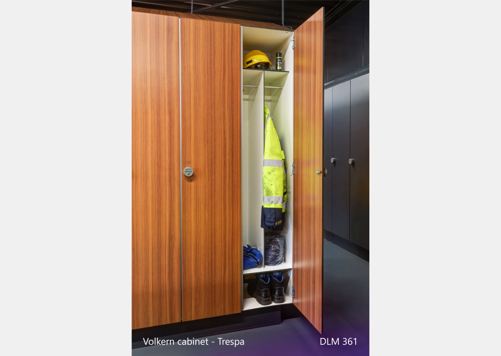
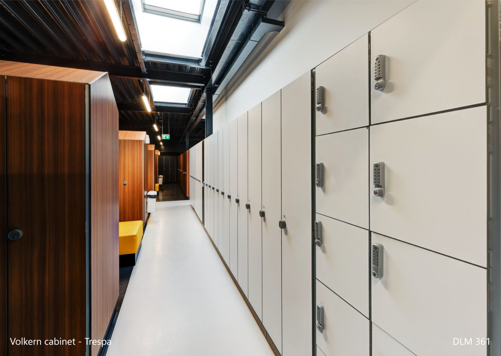
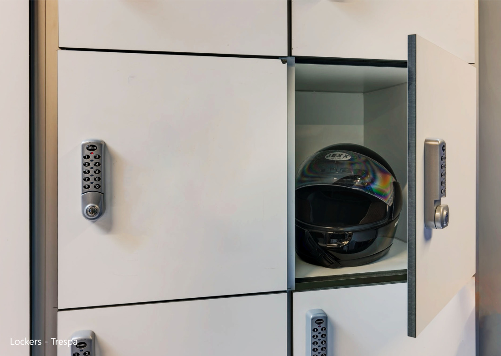
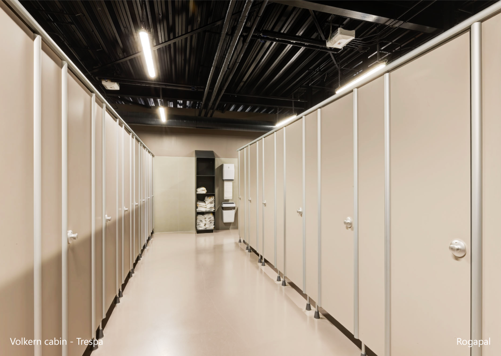
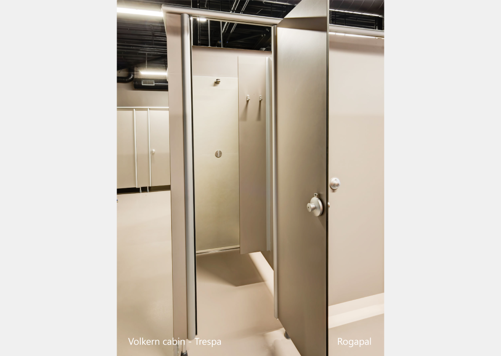
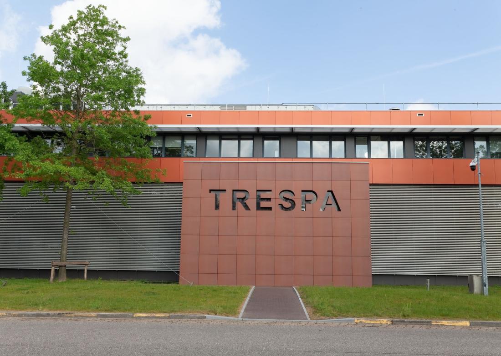
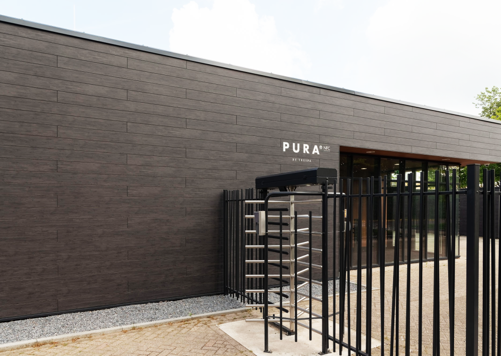
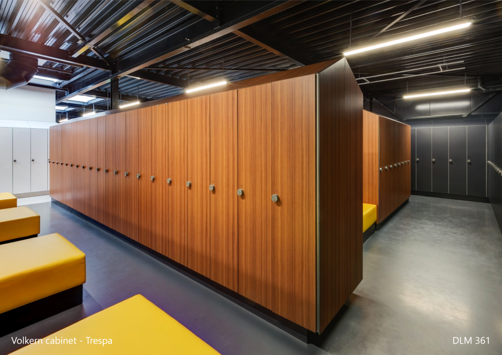
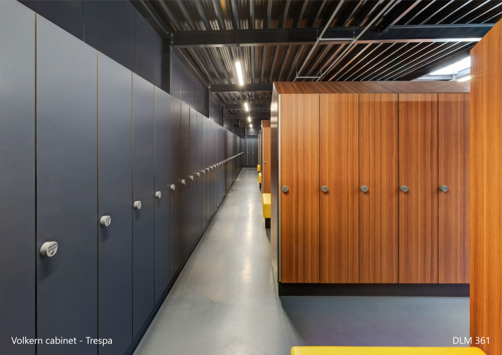
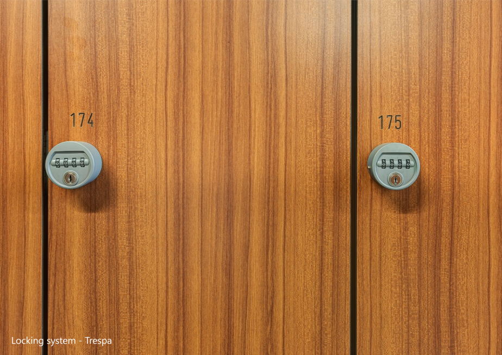
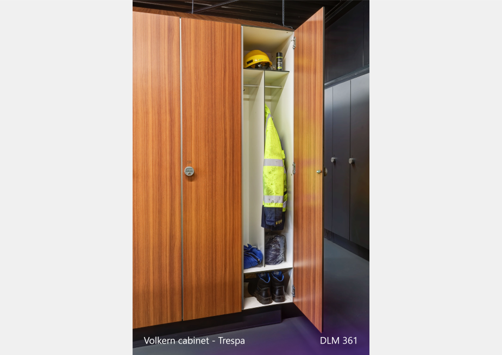
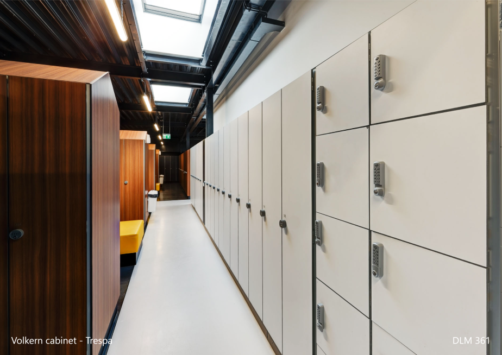
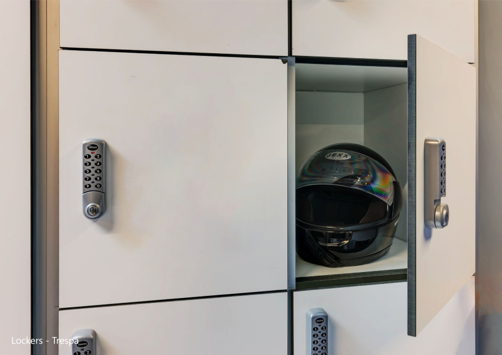
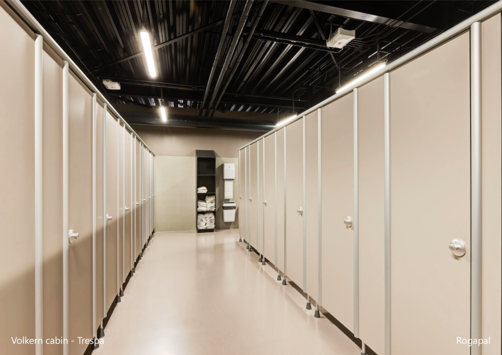
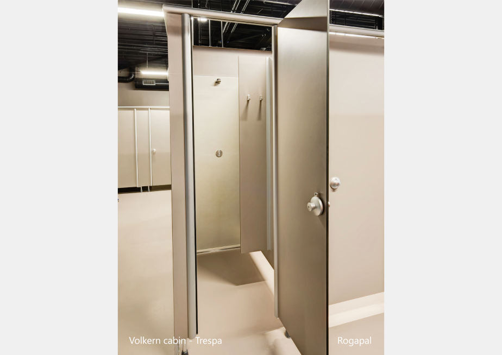
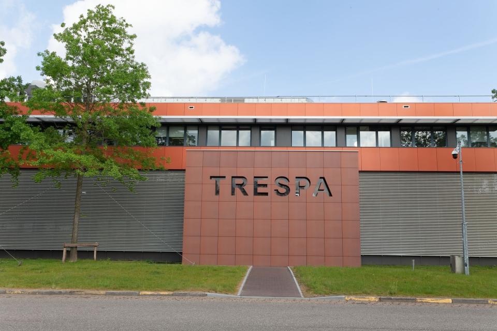
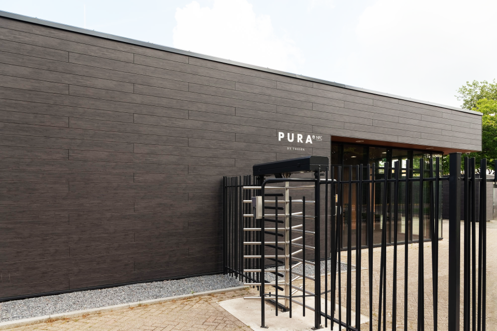

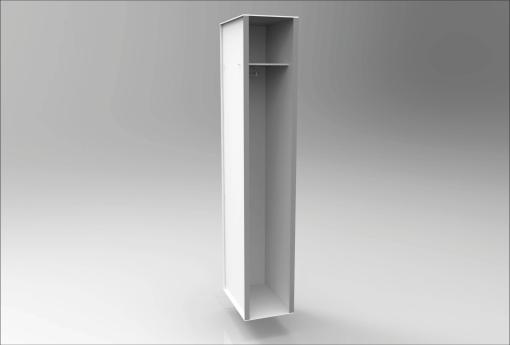

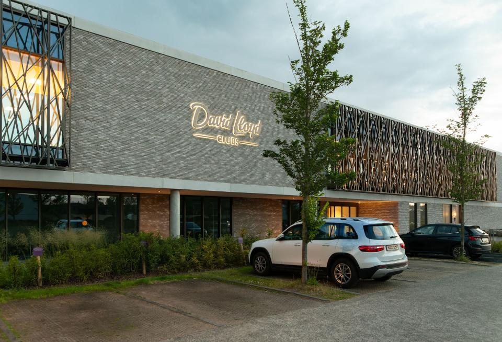


 Bekijk onze garderobesystemen
Bekijk onze garderobesystemen